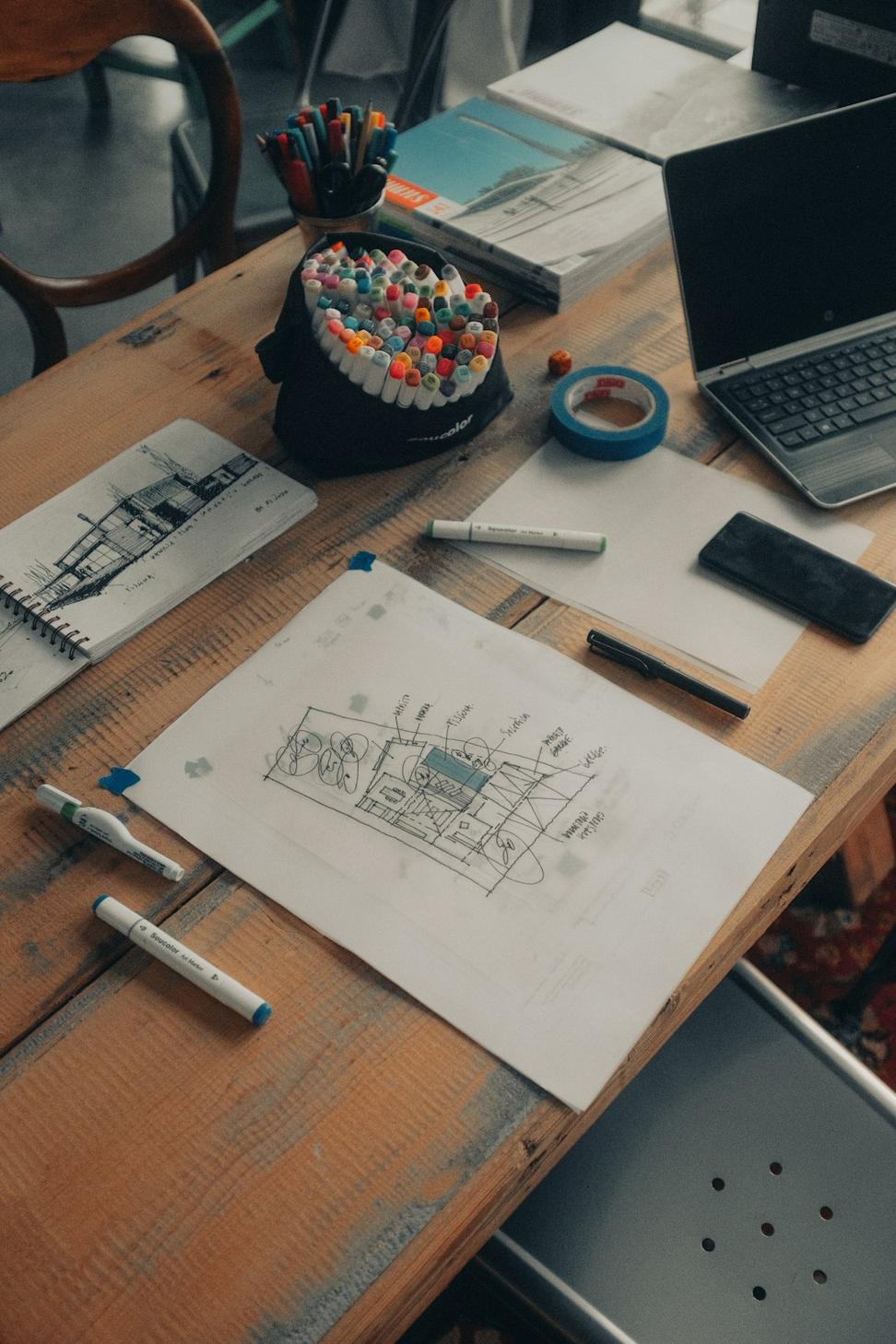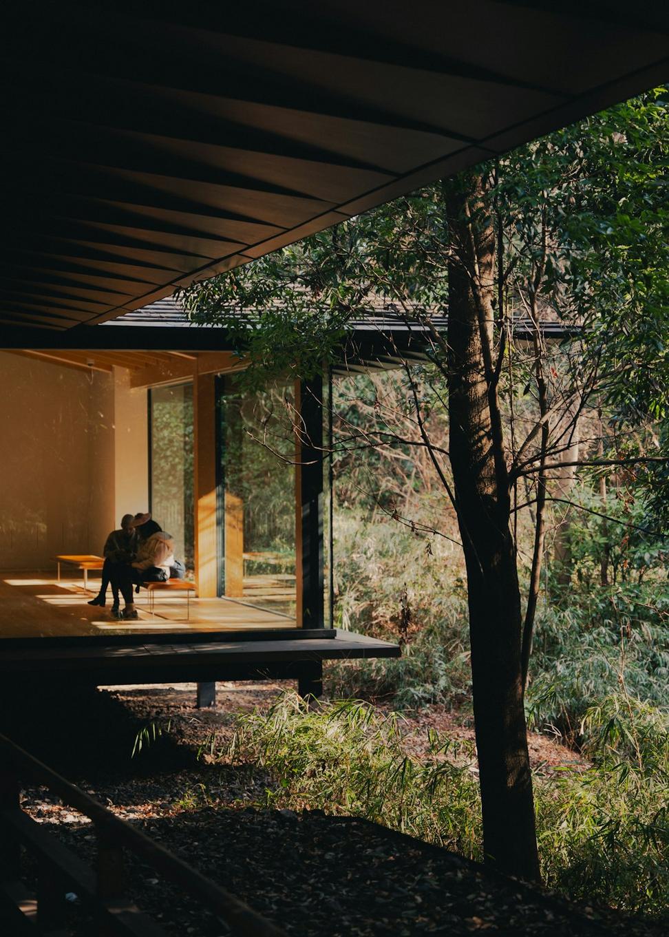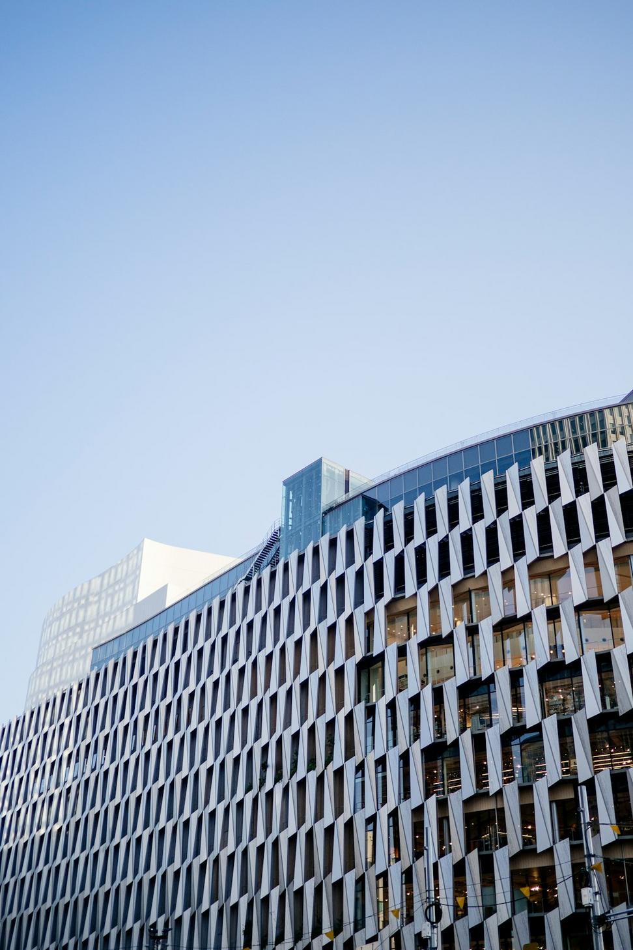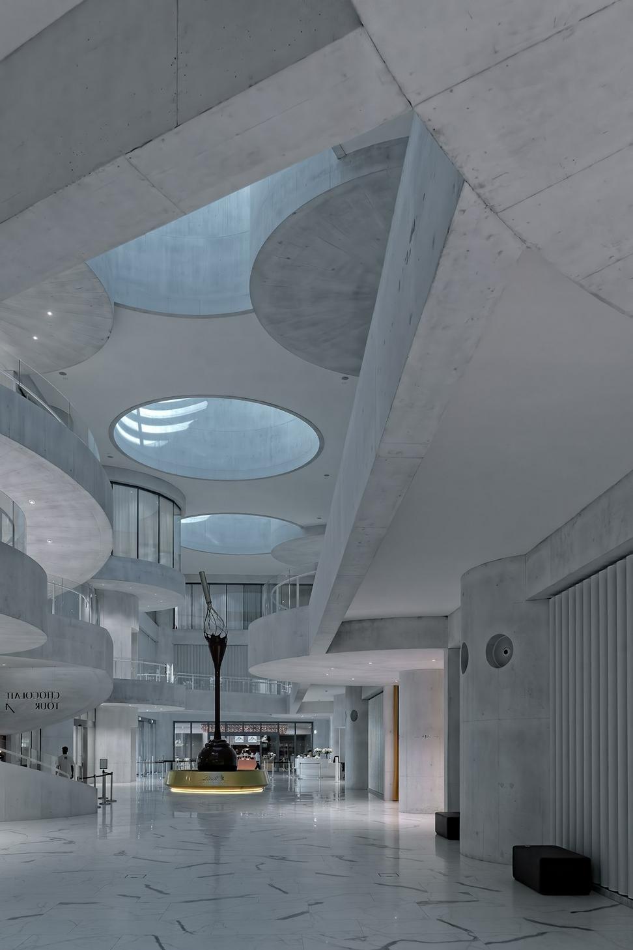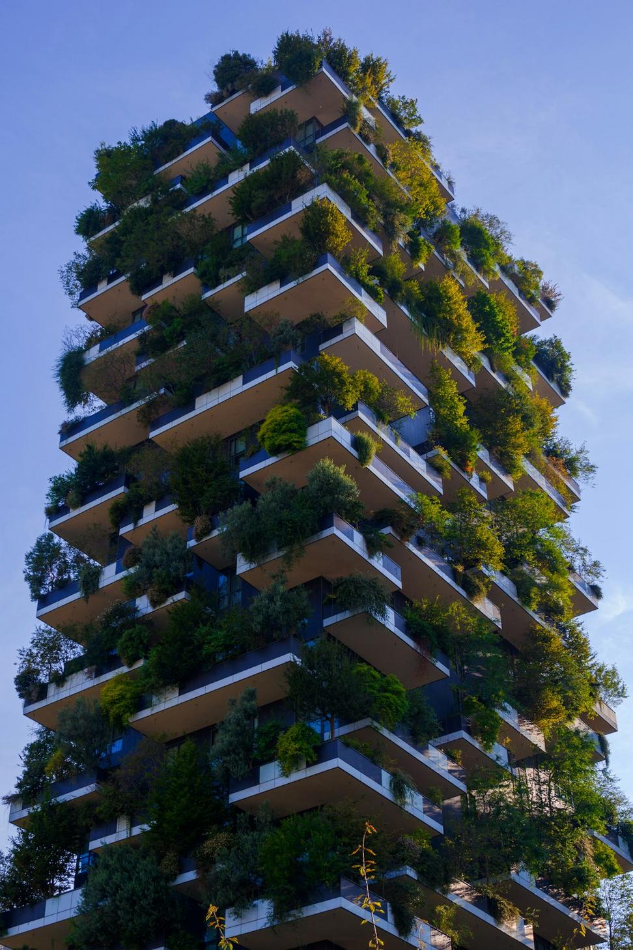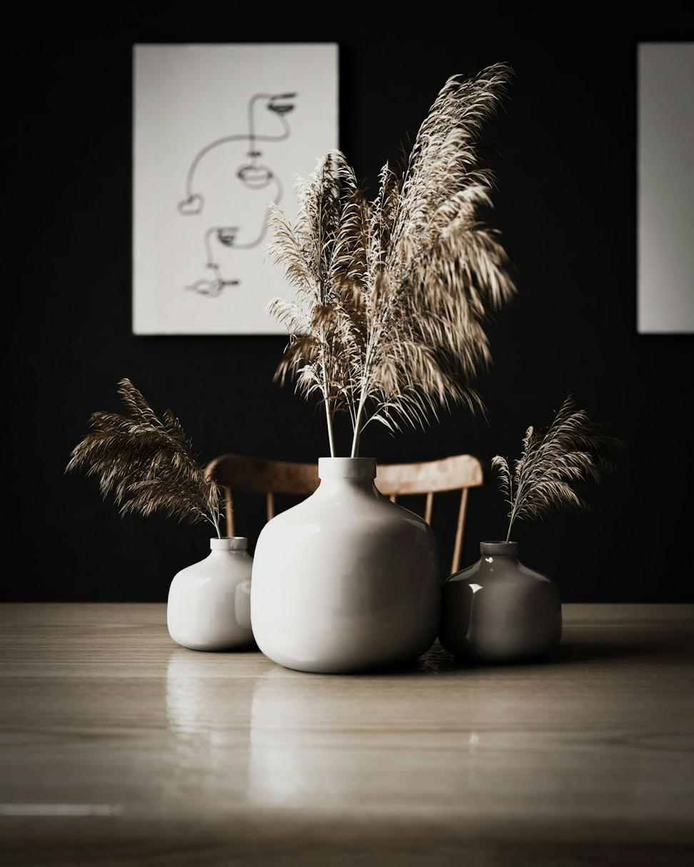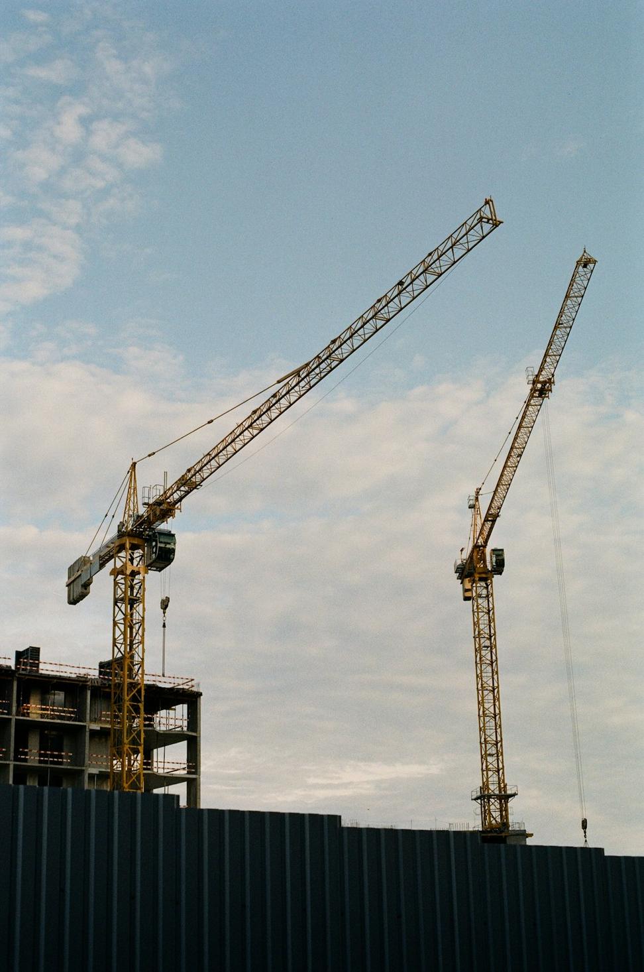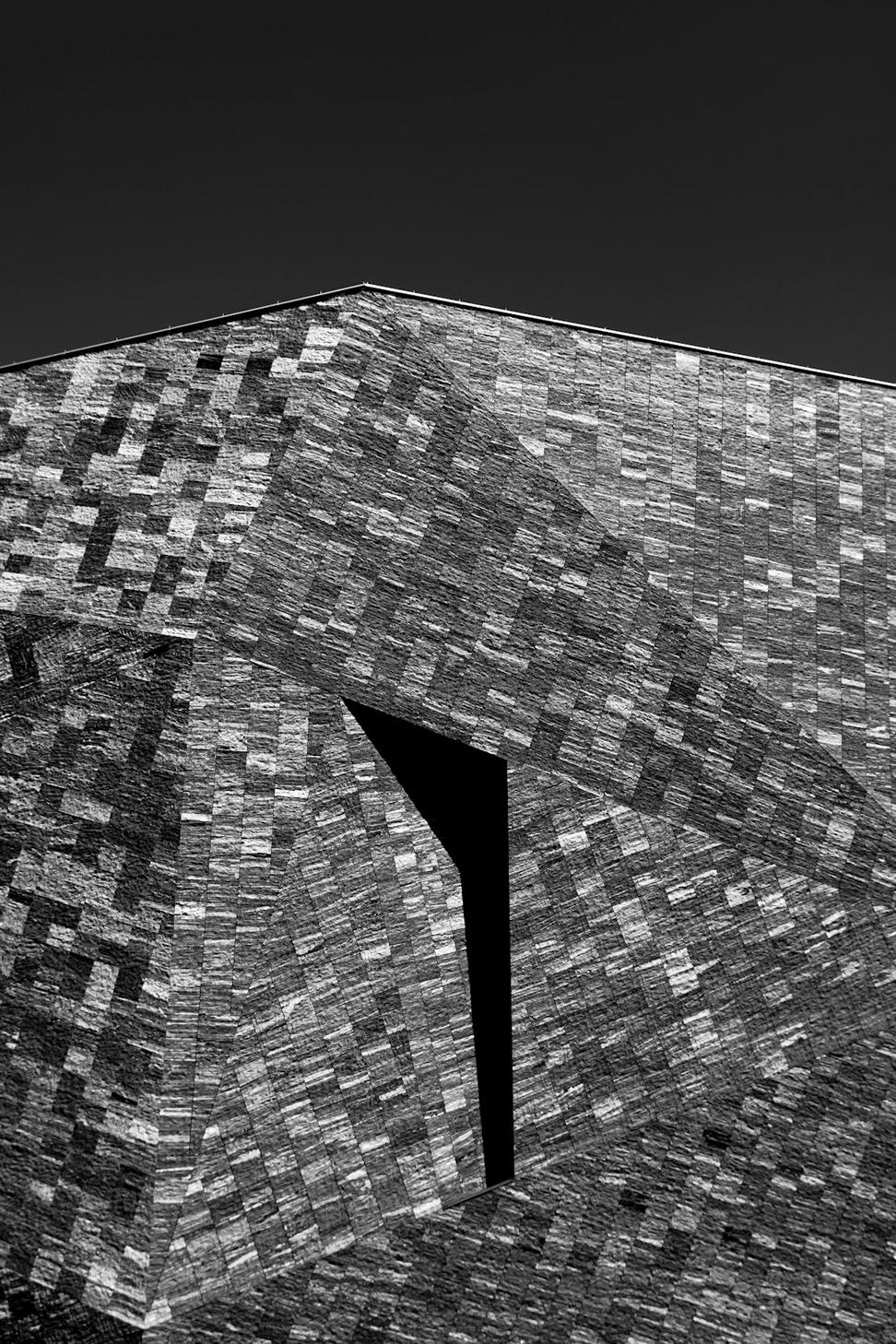Sustainable Design Solutions
Let's be real - sustainable design isn't just a buzzword anymore, it's common sense. We're talking about passive solar orientation, proper insulation that'll actually cut your heating bills in half, rainwater collection systems, and materials that don't off-gas weird chemicals into your living space. Yeah, it costs a bit more upfront sometimes, but your utility bills and the planet will thank you. Plus, in Toronto's climate, smart design can mean the difference between comfort and constantly adjusting the thermostat.
LEED Consulting
Energy Efficiency
