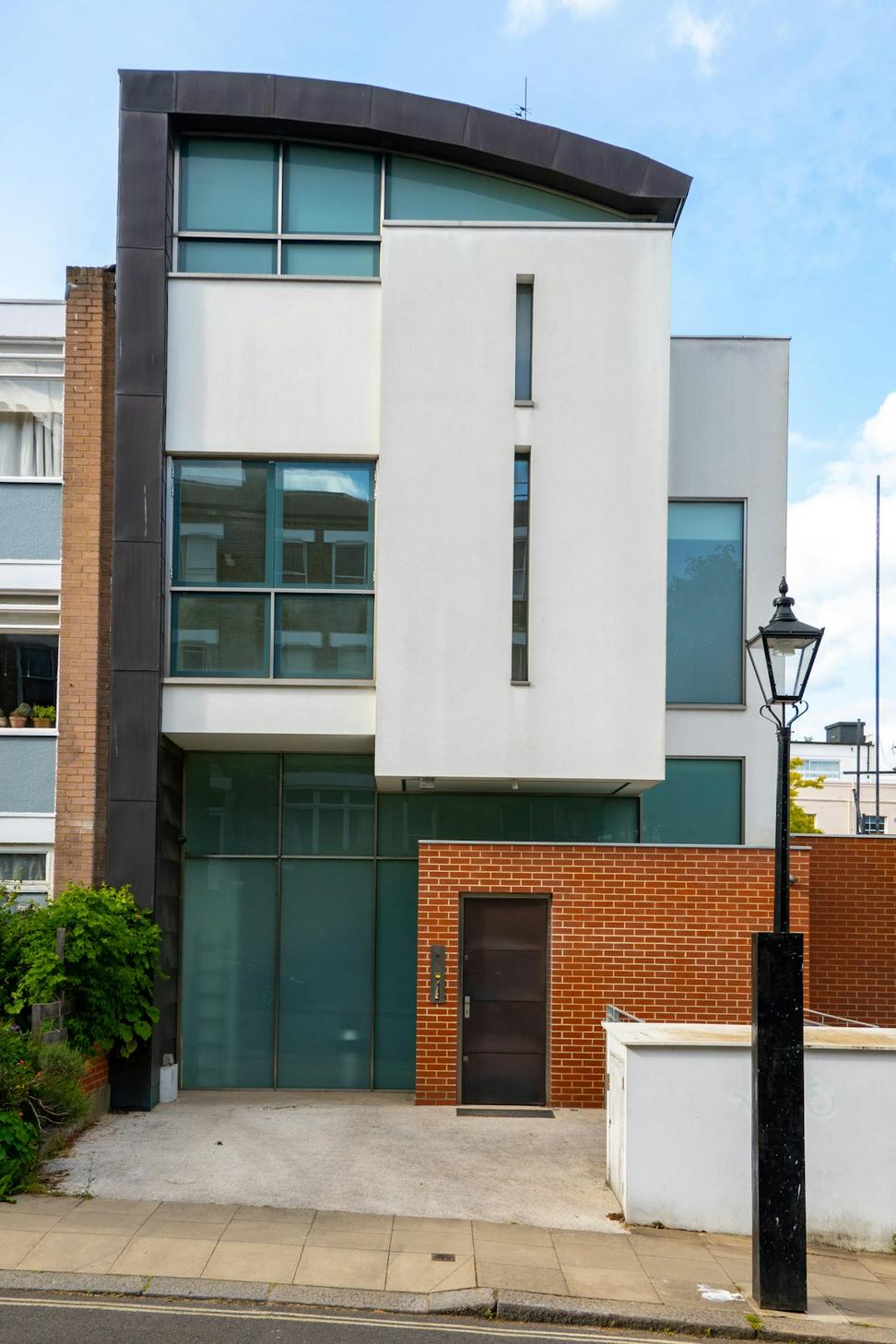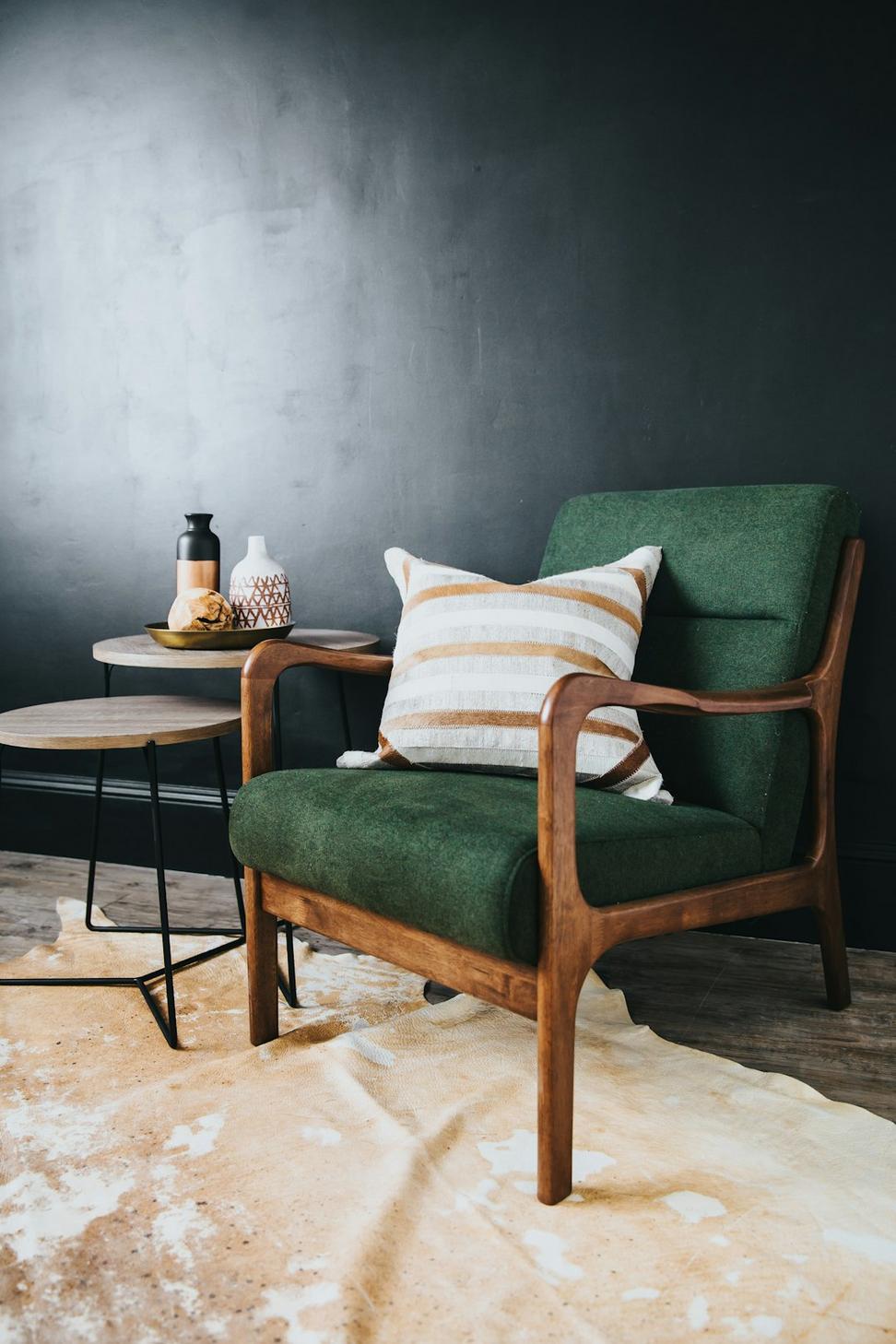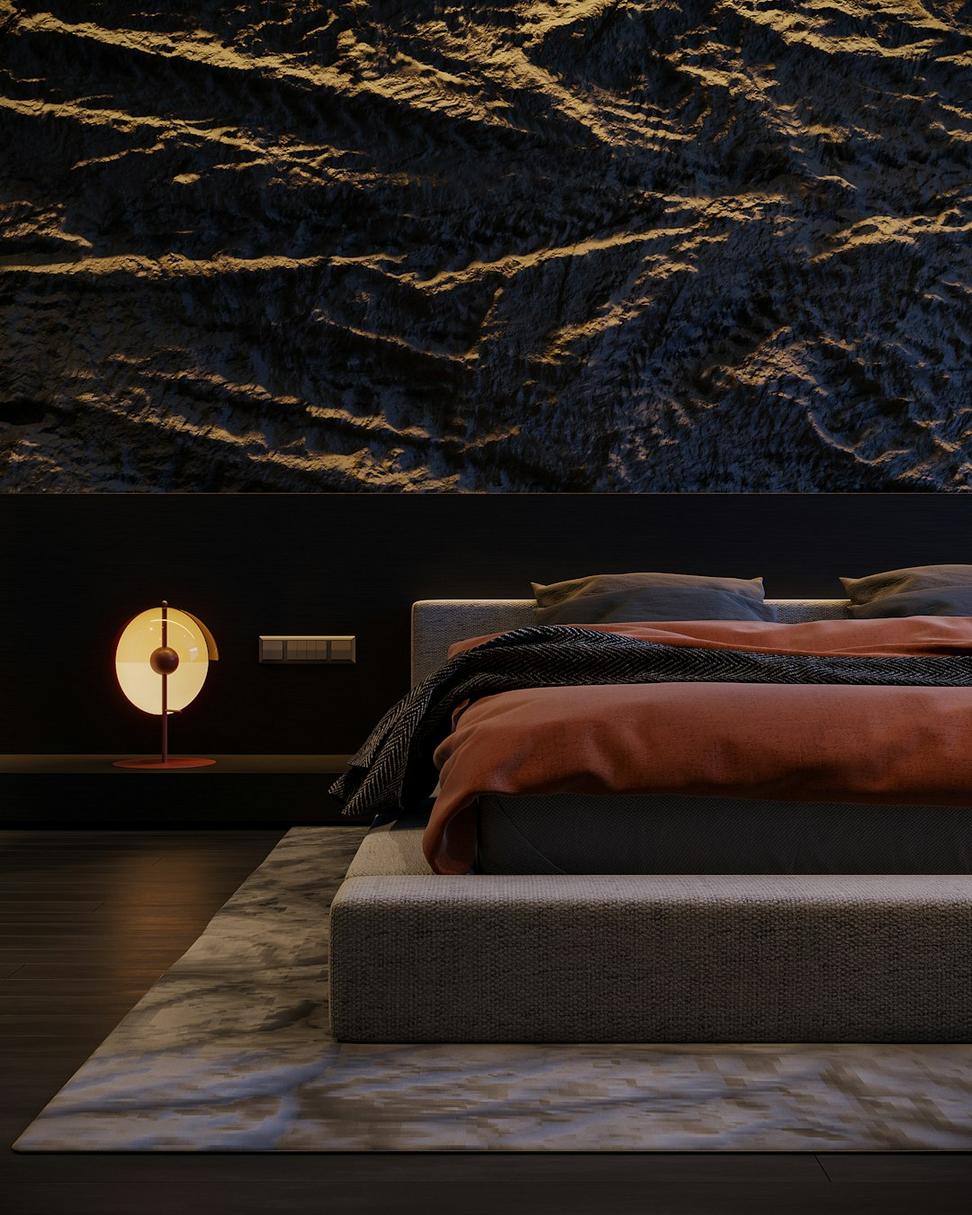
Why Open Concept Isn't Always The Answer
November 12, 2023 | Dareth Ralquintal
Look, I get it - everyone wants that open concept flow. But after designing 50+ homes in the GTA, I've gotta say... sometimes walls are actually your friend. Here's what I mean by that and when you should think twice about knocking everything down.
Three weeks ago, I met with clients who'd already hired a contractor to remove every wall on their main floor. They called me in a panic because something felt... off. Walking through their space, the problem hit me immediately - zero acoustic privacy, no defined zones, and their beautiful heritage details were about to disappear.
Here's the thing nobody tells you: open concept works brilliantly when you've got the square footage to play with. But in Toronto's typical 1,200 sq ft homes? You're often creating more problems than you're solving. Sound travels everywhere, cooking smells take over, and you lose valuable wall space for storage and art.
What I usually recommend instead is a "semi-open" approach. Keep some strategic walls - maybe a half-wall between kitchen and living, or a transparent partition that defines space without blocking light. You maintain that airy feeling but actually gain functionality. Plus, your heating bills will thank you come January.
The clients ended up keeping two walls and adding glass panels. They saved about $15K in structural work and ended up with a space that actually works for how they live. Not every design trend fits every home, and that's totally okay.



